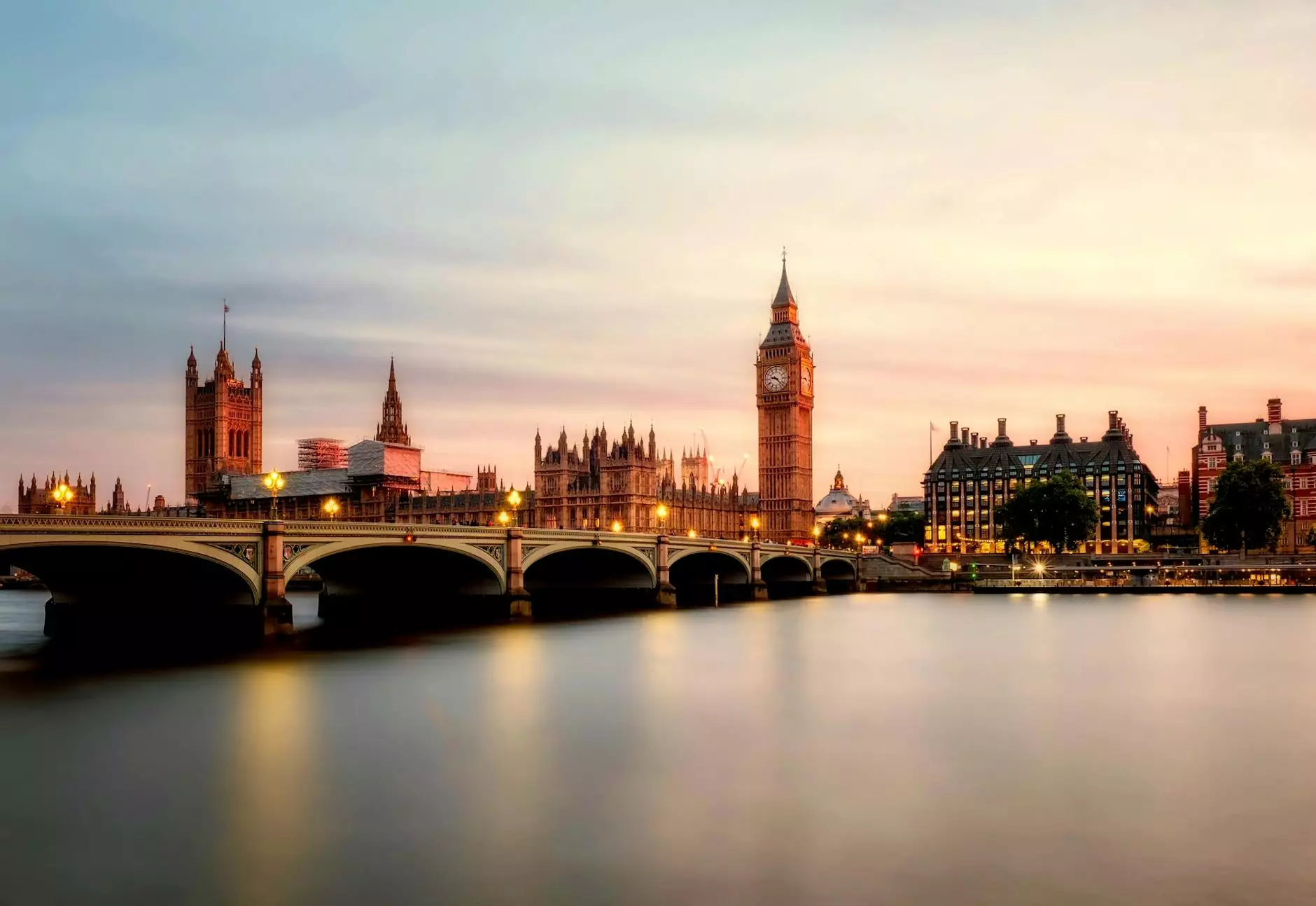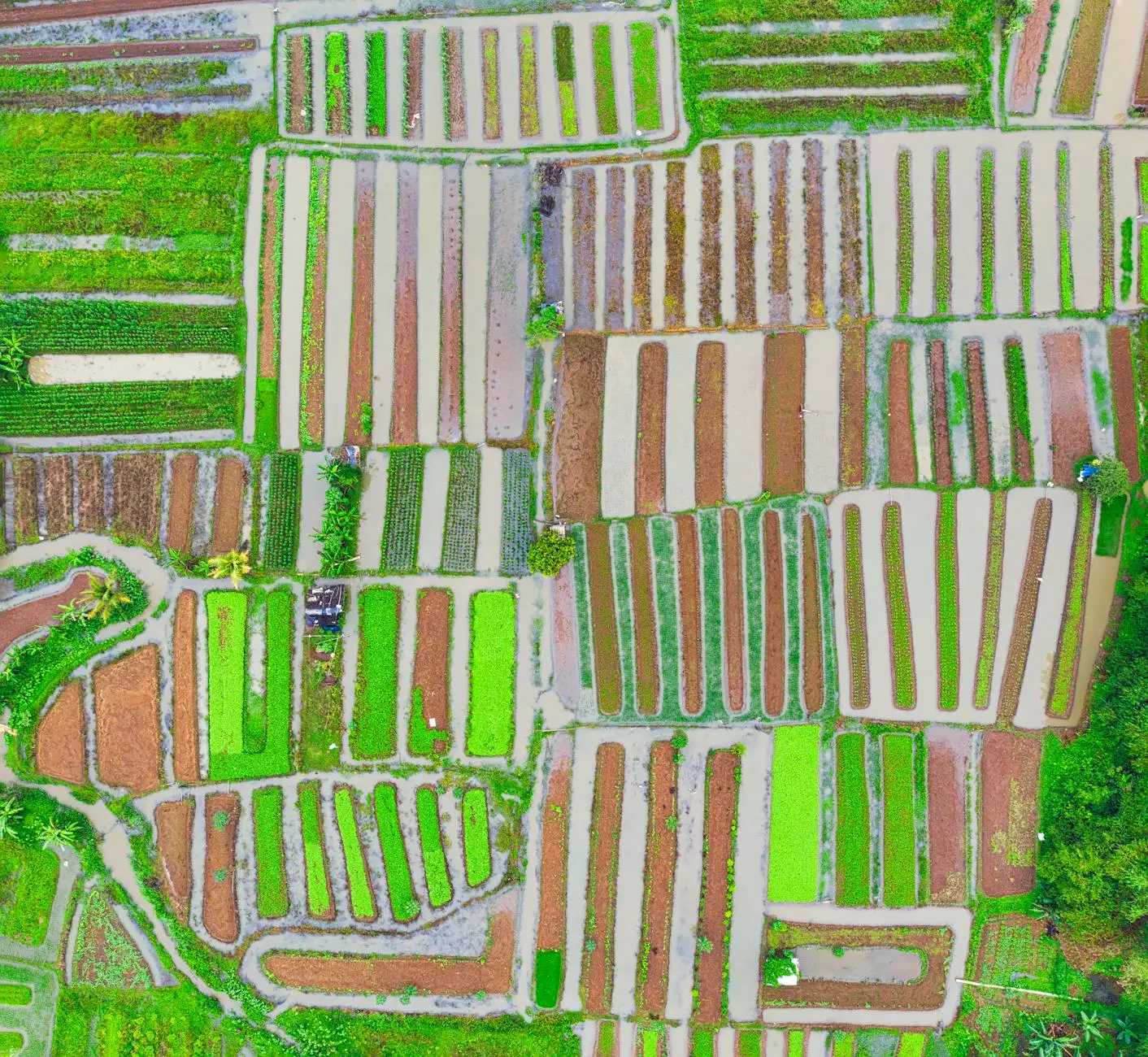Vaughan Metropolitan Centre Master Plan and Policy
Projects
Welcome to the Vaughan Metropolitan Centre Master Plan and Policy, a visionary project designed by McKenna John J Architect, a leading name in Heavy Industry and Engineering - Architecture. Our expertise and commitment to sustainable development have shaped this comprehensive plan aimed at transforming the Vaughan Metropolitan Centre into a thriving urban hub.
Overview
The Vaughan Metropolitan Centre Master Plan and Policy is a strategic initiative that aims to create a vibrant, livable, and sustainable community in the heart of Vaughan, Ontario. As a flourishing business, residential, and entertainment district, the Vaughan Metropolitan Centre will serve as a model for modern urban development.
Vision
Our vision for the Vaughan Metropolitan Centre is to establish a premier destination that seamlessly blends commercial, residential, and recreational spaces. The plan encompasses an integrated transit system, green spaces, public art, and sustainable infrastructure, ensuring a harmonious and holistic development approach.
Key Features
1. Integrated Transit System:
The Vaughan Metropolitan Centre will provide efficient transportation options, including an expanded subway line, bus routes, cycling lanes, and pedestrian-friendly pathways. This multi-modal transportation system will connect residents, workers, and visitors to key destinations within Vaughan and the Greater Toronto Area.
2. Mixed-Use Development:
To foster a sense of community and convenience, our plan focuses on mixed-use development. The Vaughan Metropolitan Centre will feature a variety of residential options, from modern condominiums to townhouses, offering diverse housing choices for individuals, families, and professionals. The inclusion of commercial and retail spaces will cater to the needs of businesses and residents, creating a vibrant economic center.
3. Green Spaces and Recreational Facilities:
We understand the importance of promoting an active and healthy lifestyle. The Vaughan Metropolitan Centre will feature ample green spaces, parks, and recreational facilities. These areas will provide opportunities for relaxation, social gatherings, and physical activities. The presence of urban trails and landscaped areas will enhance the overall livability of the community.
4. Sustainability and Resilience:
In line with our commitment to sustainable development, the Vaughan Metropolitan Centre will prioritize energy efficiency, waste reduction, and environmental conservation. Our plan includes green building standards, renewable energy integration, and stormwater management strategies. By implementing sustainable practices, we aim to create a resilient and environmentally conscious community.
Benefits
The implementation of the Vaughan Metropolitan Centre Master Plan and Policy offers numerous benefits:
- Increase in employment opportunities, attracting businesses and generating economic growth.
- Enhanced public transportation system, providing convenient commuting options.
- Improved quality of life through the provision of diverse housing options and recreational spaces.
- Creation of a vibrant and inclusive community that fosters social connectivity.
- Strengthening of sustainability efforts, reducing environmental impact.
Conclusion
The Vaughan Metropolitan Centre Master Plan and Policy designed by McKenna John J Architect is a testament to our dedication to innovative and sustainable urban planning. With a focus on transit, mixed-use development, green spaces, and resilience, this visionary project aims to create an exceptional living and working environment for residents, businesses, and visitors alike. Join us in shaping the future of Vaughan and experience the possibilities of the Vaughan Metropolitan Centre.




