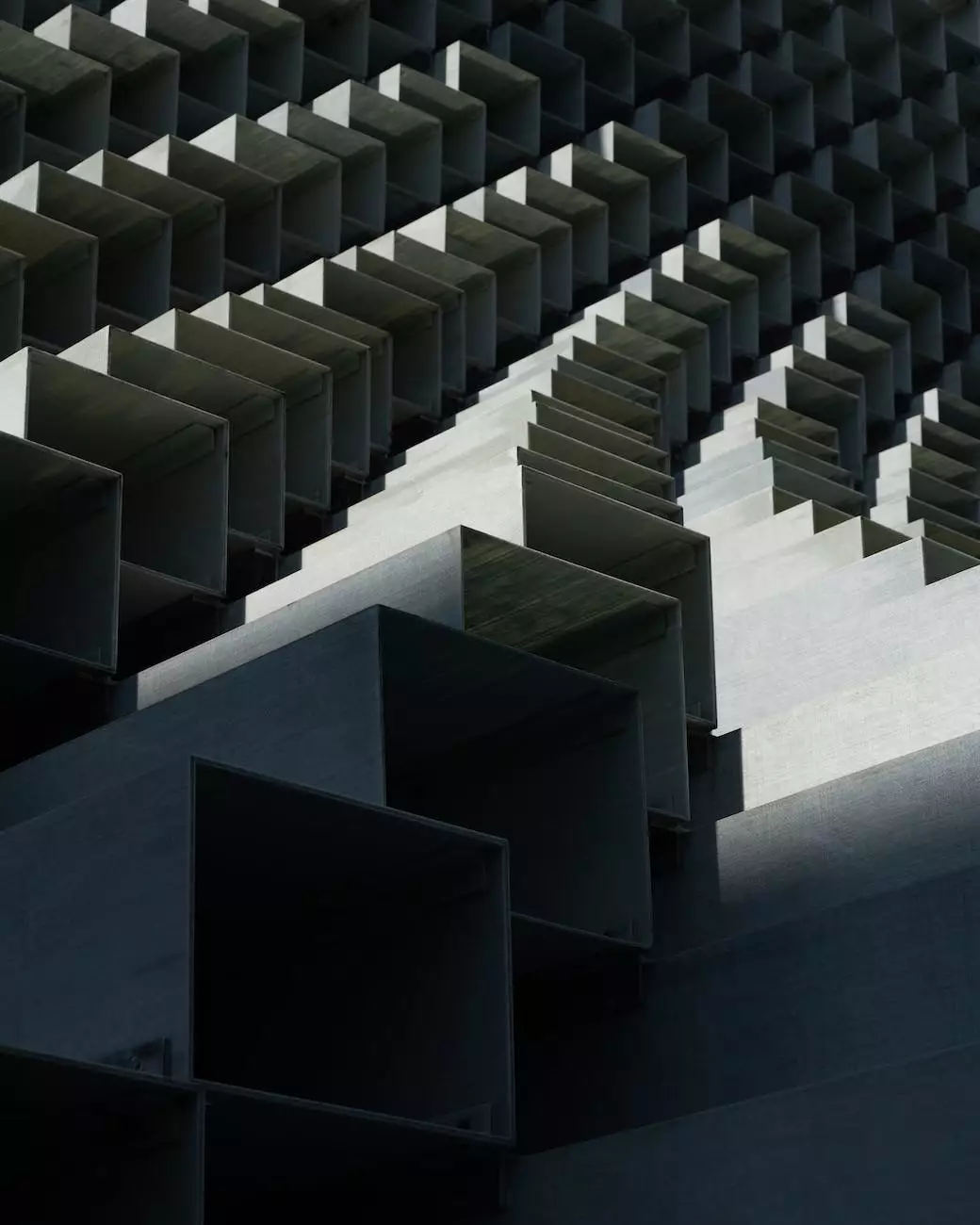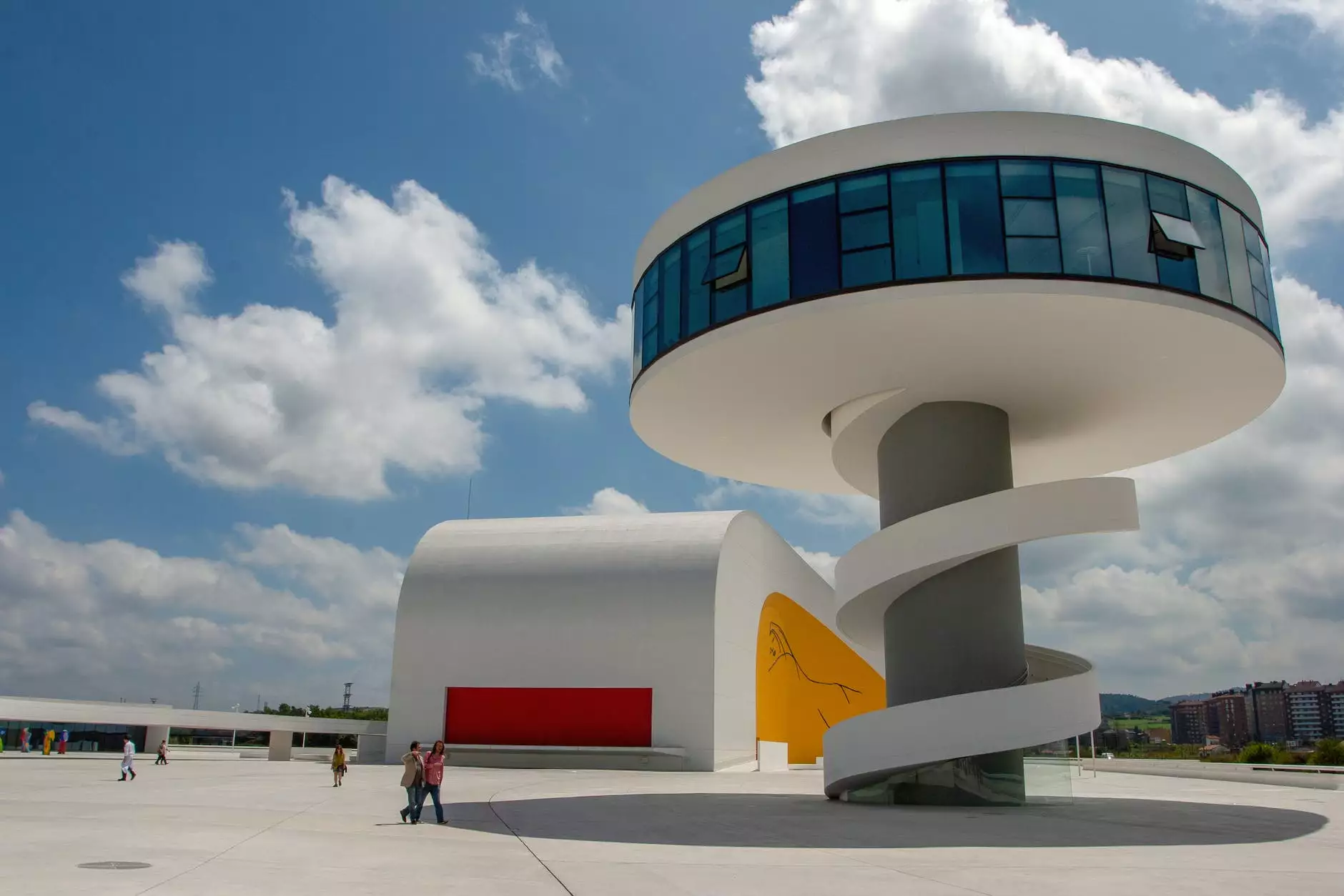San Jacinto College Allied Health Addition, Central Campus
Projects
Introduction
Welcome to McKenna John J Architect, a leading architecture firm specializing in Heavy Industry and Engineering - Architecture projects. On this page, we present our remarkable San Jacinto College Allied Health Addition project at the Central Campus. Through our expertise and commitment to excellence, we have successfully completed numerous complex projects in this sector.
The Importance of Allied Health Addition
The San Jacinto College Allied Health Addition is a vital project that enhances the campus with state-of-the-art facilities for allied health education. The addition contributes to the growth and development of future healthcare professionals, providing them with cutting-edge resources and an enabling learning environment.
Design Concept
Our team at McKenna John J Architect approached the design of the San Jacinto College Allied Health Addition with meticulous attention to detail and the client's specific requirements. We carefully considered the integration of architectural elements that would support the functional needs of the building, while also harmonizing with the overall campus aesthetics.
Collaboration and Innovation
Through our interdisciplinary collaboration, we implemented innovative design strategies and incorporated sustainable solutions in order to create a space that fosters creativity, learning, and growth. Our team worked closely with the stakeholders and the college administration to ensure the seamless integration of technology and advanced equipment.
Facilities and Features
1. State-of-the-Art Laboratories
The Allied Health Addition includes purpose-built, state-of-the-art laboratories equipped with cutting-edge technologies and equipment. These facilities offer students a hands-on learning experience in a simulated healthcare environment, allowing them to develop practical skills and knowledge.
2. Flexible Learning Spaces
We have designed flexible learning spaces that cater to different teaching methodologies and promote collaboration among students. These spaces are adaptable to changing educational needs and can facilitate various teaching and training methods.
3. Collaborative Areas
The college's commitment to fostering teamwork and collaboration is reflected in the inclusion of dedicated collaborative areas within the Allied Health Addition. These spaces encourage interdisciplinary interactions and provide opportunities for students to engage in group projects, discussions, and research.
Sustainability and Energy Efficiency
At McKenna John J Architect, we prioritize sustainable design practices. In the San Jacinto College Allied Health Addition, we implemented various energy-efficient measures, ensuring the building's environmental performance while reducing operational costs. These include the use of renewable energy sources, efficient HVAC systems, and optimized natural lighting.
Conclusion
The San Jacinto College Allied Health Addition project at the Central Campus showcases our unwavering commitment to providing top-notch architecture services in the Heavy Industry and Engineering - Architecture sector. As McKenna John J Architect, we take pride in our ability to design innovative and functional buildings that meet the unique needs of our clients.
If you're looking for a reliable partner for your architecture projects, contact McKenna John J Architect today. We would be delighted to discuss how we can collaborate and bring your vision to life.










