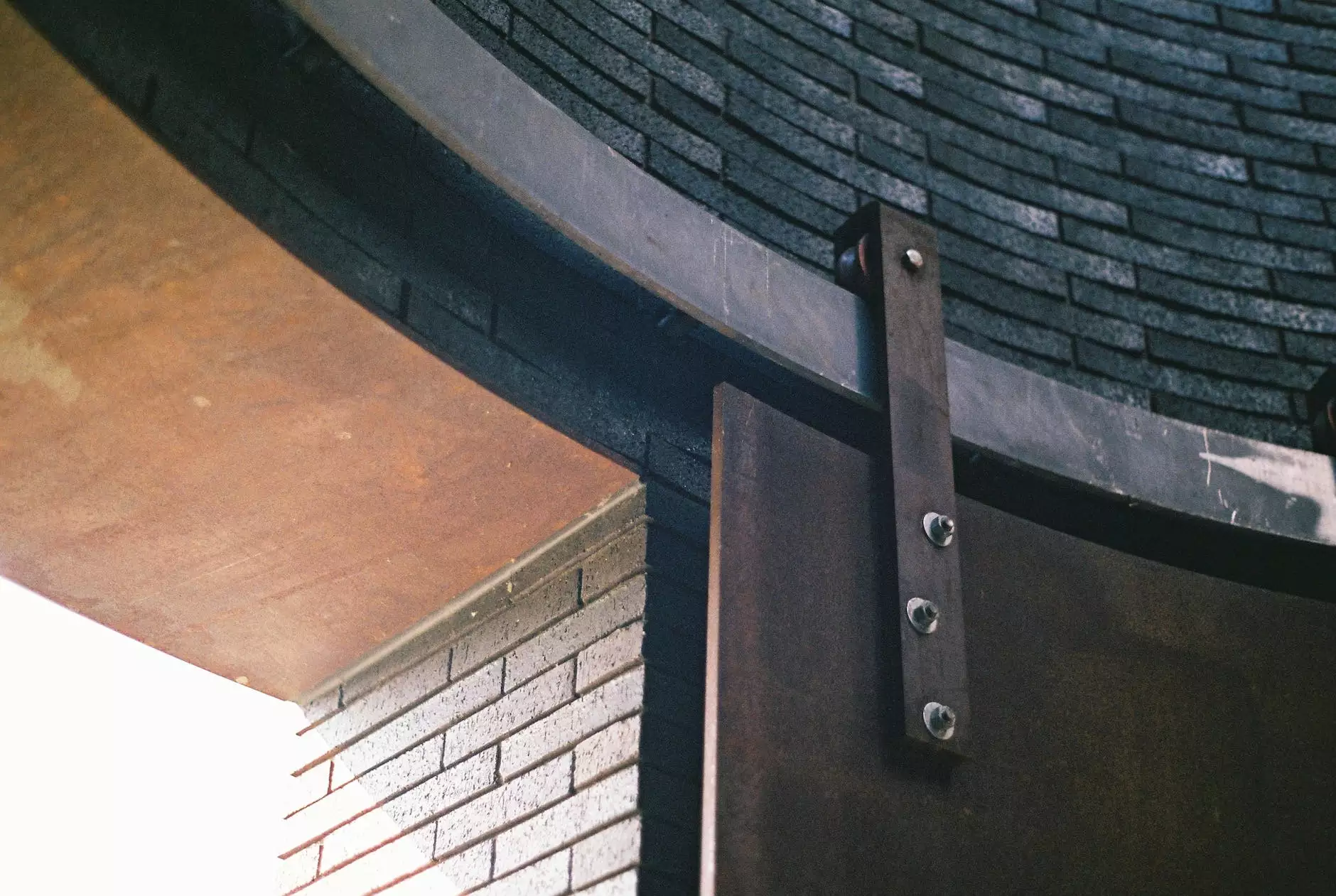AT&T Reno, Nev., Central Office Expansion Project
Portfolio
Introduction
Welcome to the AT&T Reno, Nev., central office expansion project, an outstanding architectural masterpiece meticulously designed and implemented by McKenna John J Architect. As a leading name in the Heavy Industry and Engineering - Architecture category, we take immense pride in our collaboration with AT&T to deliver this remarkable project.
Overview
Our team of skilled architects and engineers embarked on the ambitious task of expanding and enhancing the central office facility for AT&T in Reno, Nevada. Our primary objective was to modernize the infrastructure and create a space that fosters innovation, efficiency, and productivity.
Architectural Design
The architectural design of the AT&T central office expansion is a testament to our commitment to excellence. We carefully crafted a concept that seamlessly blends functionality, aesthetics, and sustainability.
The use of bold geometric shapes and clean lines creates a visually striking presence while ensuring optimal space utilization. Natural light floods the interior, enhancing the ambiance and reducing the need for artificial lighting during the day.
The incorporation of eco-friendly materials and energy-efficient systems showcases our dedication to sustainable architecture. From energy-saving HVAC systems to solar panels, every aspect of the design was carefully considered to minimize the project's environmental impact.
Construction Process
Our construction process was meticulously planned and executed to bring the AT&T central office expansion project to life. We believe in the value of collaboration, and our team worked closely with contractors, engineers, and AT&T representatives throughout the construction phase.
Technology Integration
The AT&T Reno, Nev., central office expansion project demanded advanced technology integration to support AT&T's cutting-edge operations. Our team seamlessly integrated state-of-the-art telecommunications infrastructure, ensuring uninterrupted connectivity and efficient communication for AT&T's staff and clients.
We also implemented advanced security systems, including access control, surveillance, and data protection measures, to ensure the safety and privacy of the facility. This comprehensive technology integration makes the AT&T central office expansion future-proof and capable of meeting the evolving needs of the telecommunications industry.
Benefits
The AT&T central office expansion project offers numerous benefits for both employees and AT&T's clients. The modern and innovative design promotes a collaborative and productive work environment, enhancing overall efficiency and employee satisfaction.
Furthermore, the architectural design prioritizes accessibility, allowing for seamless movement and ensuring compliance with relevant regulations. This enables AT&T to provide an inclusive experience for all individuals visiting or working in the facility.
Conclusion
In conclusion, the AT&T Reno, Nev., central office expansion project by McKenna John J Architect showcases our expertise and commitment to delivering exceptional architectural solutions. From the initial concept to the final execution, our team worked diligently to create a modern, sustainable, and technologically advanced central office facility.
We take immense pride in our collaboration with AT&T and believe that this project sets a benchmark for excellence in the Heavy Industry and Engineering - Architecture category. Discover the ingenuity and craftsmanship behind this remarkable project and witness the transformative power of architecture and design.
For more projects and information about McKenna John J Architect, we invite you to visit our portfolio page.




