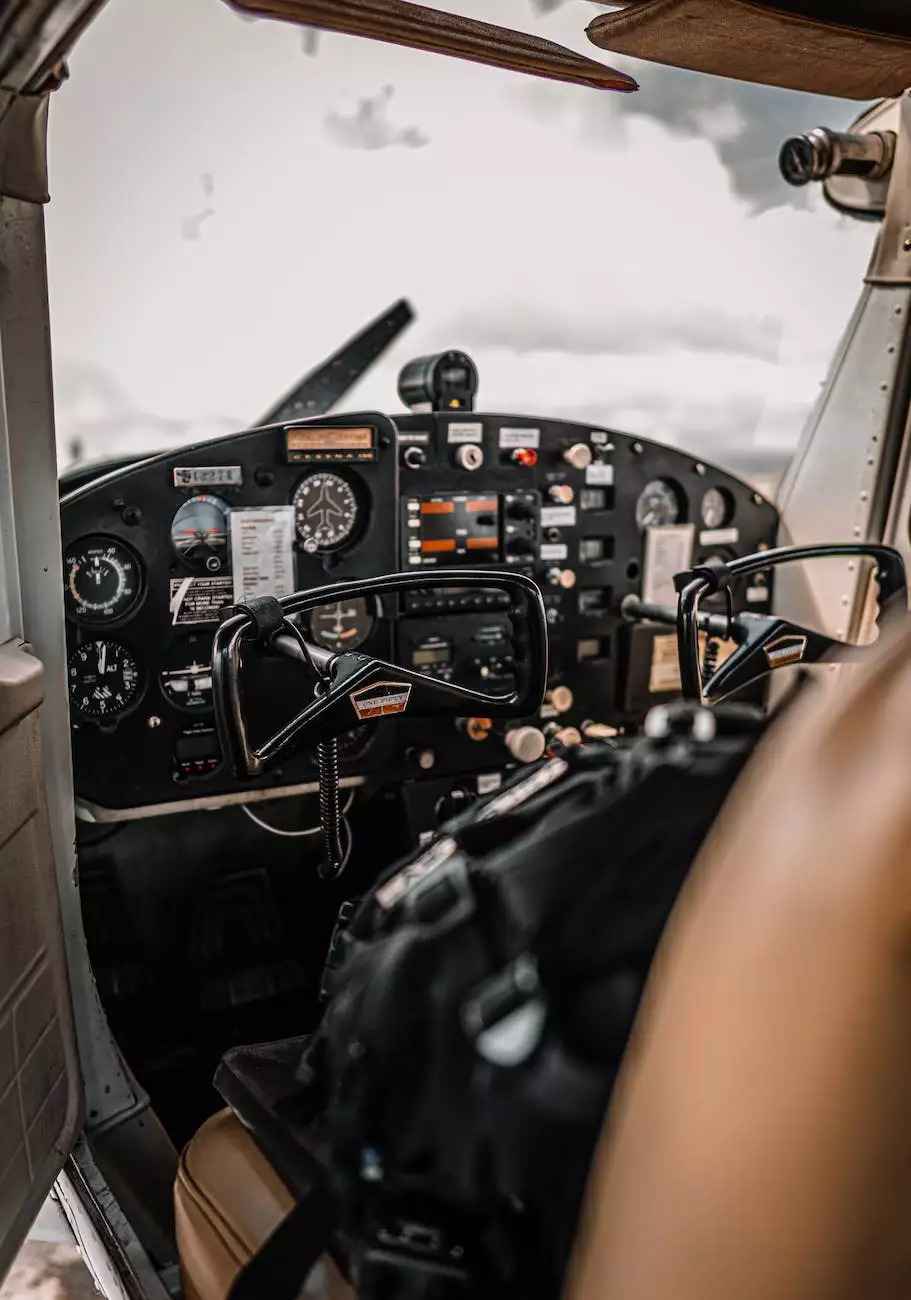Illinois Air National Guard facility design
Portfolio
About McKenna John J Architect
McKenna John J Architect is a leading architecture firm specializing in heavy industry and engineering, with a focus on designing innovative and functional facilities for the Illinois Air National Guard. With years of experience and a team of highly skilled architects, we have built a reputation for delivering cutting-edge design solutions that meet the unique requirements of the Air National Guard.
Why Choose Us for Your Illinois Air National Guard Facility Design
When it comes to Illinois Air National Guard facility design, McKenna John J Architect is the top choice. Our expertise in heavy industry and engineering allows us to understand the specific needs of the Air National Guard and design facilities that are not only visually striking but also fully functional.
We take pride in our ability to combine aesthetics with functionality, ensuring that each facility we design meets the highest standards of quality and exceeds the expectations of our clients. Our team of architects works closely with you throughout the entire design process, from initial concept development to the final construction phase, ensuring that every detail is meticulously planned and executed.
Our Approach to Illinois Air National Guard Facility Design
At McKenna John J Architect, we believe that successful facility design begins with a deep understanding of our clients' needs and goals. We start by conducting thorough research on the requirements of the Illinois Air National Guard, including their operational needs, security concerns, and future growth plans.
Based on this research, we develop comprehensive design concepts that take into account factors such as functionality, sustainability, and cost-effectiveness. Our architects utilize the latest technology and design tools to create detailed 3D models and renderings, allowing you to visualize the final result before construction even begins.
Throughout the design process, we focus on incorporating innovative features, such as energy-efficient systems, state-of-the-art security measures, and flexible spaces that can accommodate future changes. Our goal is to deliver facilities that not only meet the current needs of the Air National Guard but also have the potential to adapt to evolving requirements.
Our Illinois Air National Guard Facility Design Portfolio
Take a look at some of our notable Illinois Air National Guard facility design projects:
Project 1: Facility Upgrade and Expansion
For this project, we were tasked with upgrading and expanding an existing Air National Guard facility. Our team worked closely with the client to understand their specific requirements and challenges. We designed a comprehensive plan that included expanding the hangar space, improving security measures, and enhancing overall operational efficiency. The final result exceeded the client's expectations, providing them with a modern and functional facility that can support their operations for years to come.
Project 2: New Training Facility
In this project, we were responsible for designing a new training facility for the Illinois Air National Guard. Our team incorporated cutting-edge technology and simulation systems to create a realistic training environment. We also ensured that the facility had sufficient space for classrooms, specialized equipment, and administrative areas. The training facility we designed has received accolades for its innovative design and its ability to support effective training programs.
Contact Us for Your Illinois Air National Guard Facility Design Needs
If you are looking for a highly skilled and experienced architecture firm for your Illinois Air National Guard facility design, look no further than McKenna John J Architect. Our team is dedicated to delivering exceptional results that align with your unique requirements. Contact us today to discuss your project and let us help you create a facility that meets your needs while surpassing your expectations.




