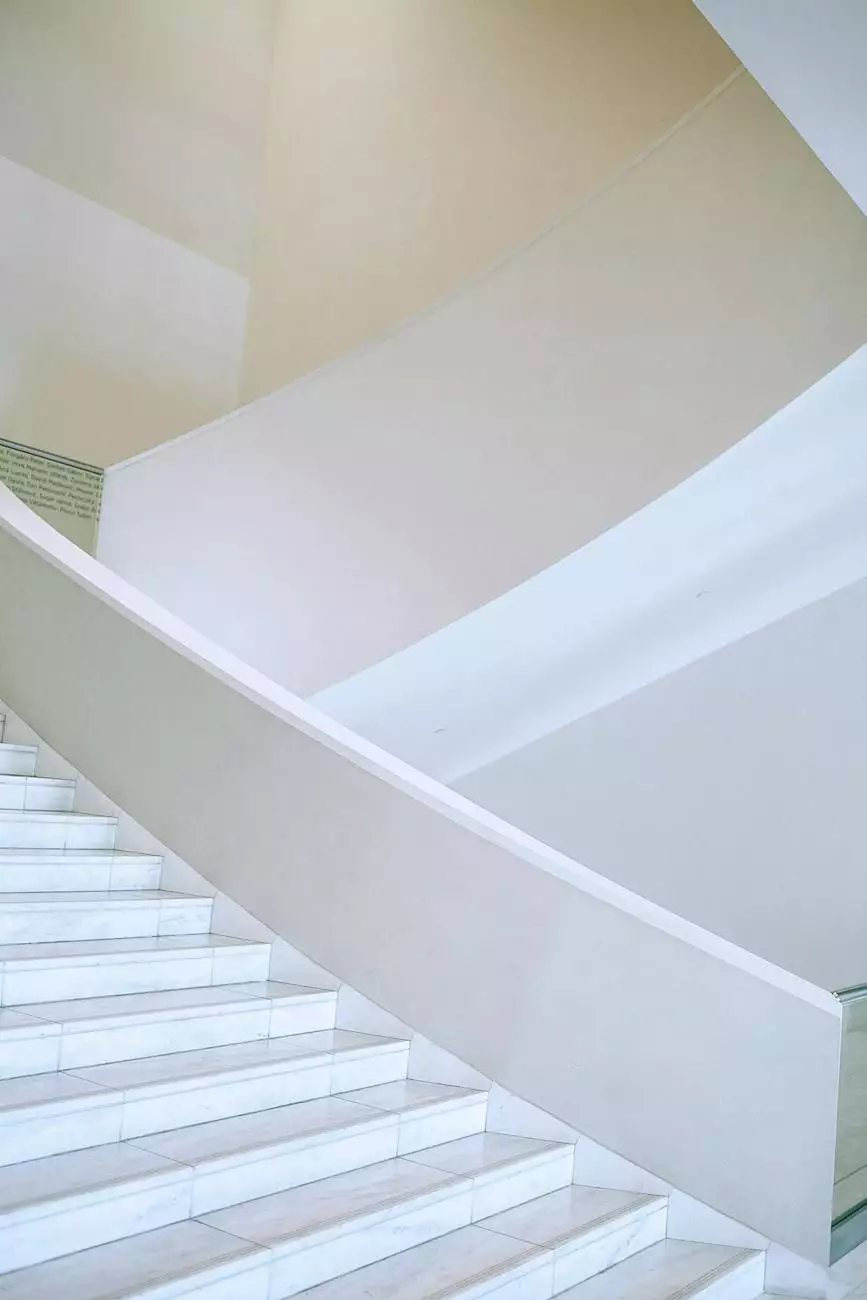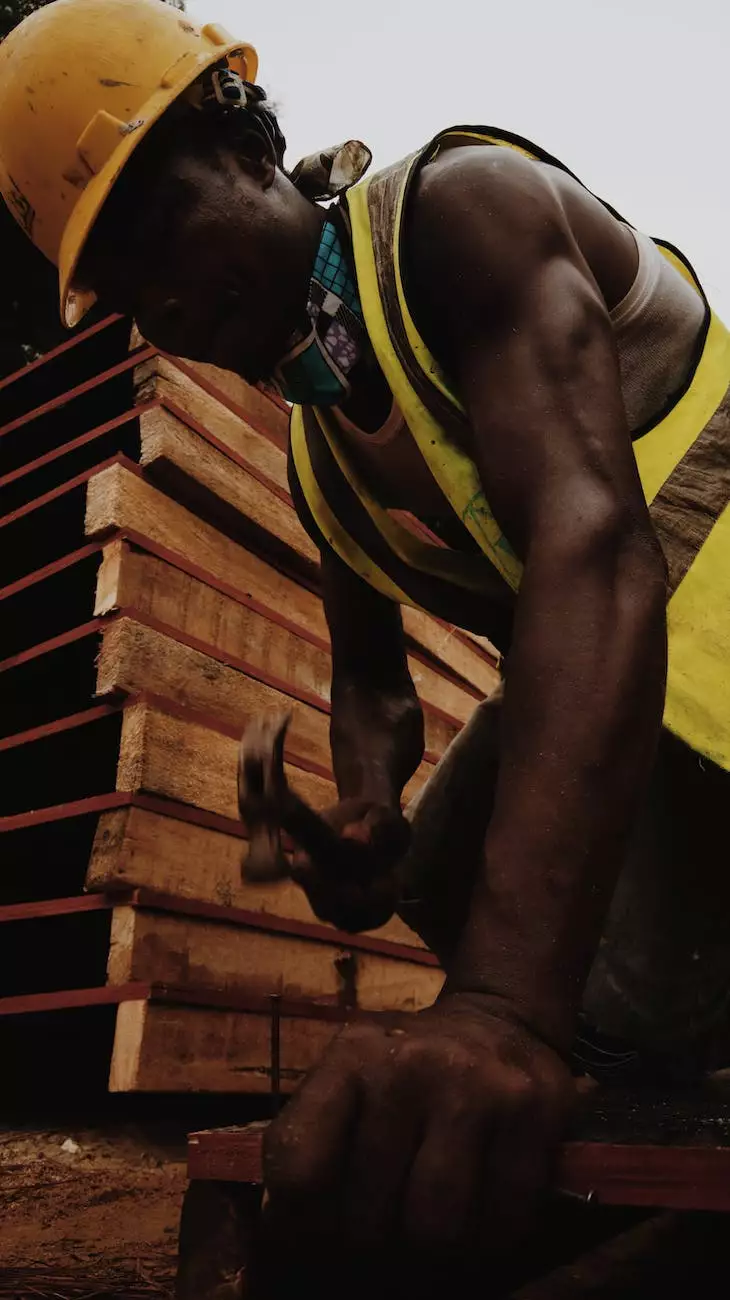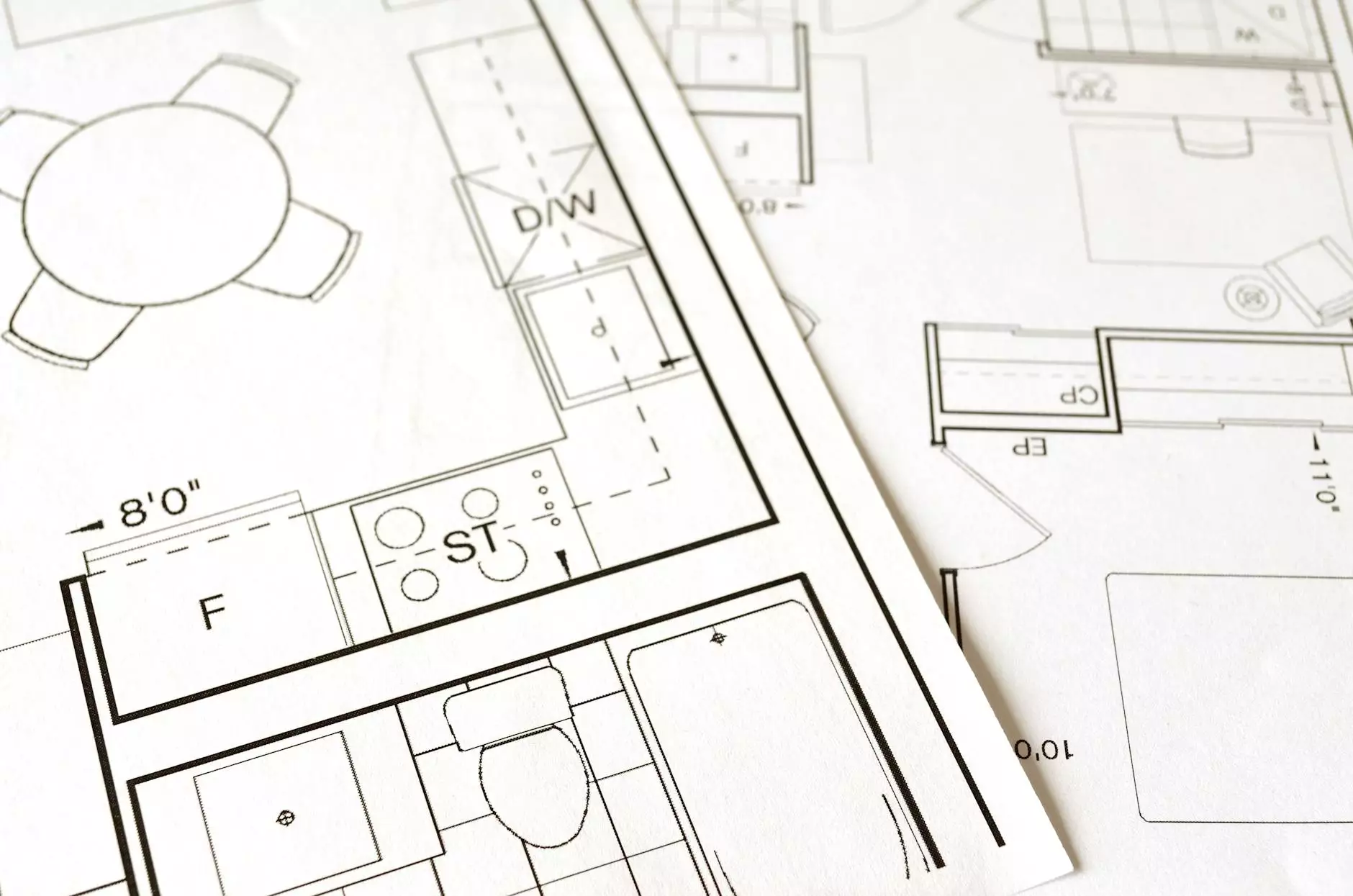Memorial Health System Baylis Medical Building retro-Cx
Portfolio
Welcome to McKenna John J Architect's portfolio page for the Memorial Health System Baylis Medical Building retro-commissioning project. As a highly proficient SEO and high-end copywriter, I am here to provide you with comprehensive information about this project, showcasing our expertise in heavy industry and engineering architecture.
Project Overview
The Memorial Health System Baylis Medical Building retro-commissioning project aims to optimize the operational efficiency and performance of the existing medical facility. As a renowned architecture firm specializing in heavy industry and engineering, McKenna John J Architect was entrusted with this important project.
Our team worked closely with the Memorial Health System to identify areas of improvement and implement sustainable solutions for energy conservation, enhanced building performance, and optimal user experience. Through our expertise in architectural design and engineering, we ensured a seamless integration of both form and function.
Project Scope
The scope of the Memorial Health System Baylis Medical Building retro-commissioning project encompassed various aspects:
- Evaluation of existing systems: We conducted a thorough evaluation of the building's HVAC, electrical, and plumbing systems to identify any inefficiencies or gaps in performance.
- Energy conservation measures: Our team implemented energy-saving strategies such as upgrading lighting fixtures, optimizing insulation, and utilizing smart building automation systems.
- User comfort and safety: We focused on improving indoor air quality, temperature control, and overall occupant comfort to enhance the patient experience and ensure a healthy environment.
- Compliance and codes: We ensured that all retro-commissioning efforts met relevant building codes, regulations, and industry standards to guarantee the safety and legality of the project.
Challenges and Solutions
The Memorial Health System Baylis Medical Building retro-commissioning project presented various challenges, which our experienced team tackled with innovative solutions:
Challenge 1: Outdated Systems
Prior to the retro-commissioning, the building's systems were outdated and not operating at peak efficiency. This resulted in increased energy consumption and compromised user comfort.
Solution: We conducted a comprehensive assessment of the existing systems, identifying areas that required upgrades or replacements. By implementing state-of-the-art technologies and modernizing the infrastructure, we significantly improved the building's performance and energy efficiency.
Challenge 2: Optimal Space Utilization
The existing layout of the medical building did not effectively utilize the available space, leading to inefficiencies and operational constraints.
Solution: Our architectural team reimagined the space, employing innovative design principles to maximize functionality and optimize flow. By carefully considering the needs of both staff and patients, we created a cohesive and efficient layout that addressed all key requirements.
Challenge 3: Seamless Integration
The retro-commissioning of an operational medical building required careful planning and coordination to minimize disruptions.
Solution: Our project management team collaborated closely with the Memorial Health System to develop a phased approach. This approach ensured that essential services remained operational throughout the entire process, minimizing disruptions to patient care.
Results and Benefits
The results of the Memorial Health System Baylis Medical Building retro-commissioning project were remarkable:
- Energy savings: The implemented energy conservation measures resulted in a significant reduction in energy consumption and operational costs.
- Improved user experience: Patients, staff, and visitors benefitted from enhanced indoor environmental quality and upgraded facilities, promoting a more comfortable and welcoming atmosphere.
- Sustainable design: By integrating eco-friendly elements into the retro-commissioning process, we helped reduce the building's carbon footprint and promote sustainability.
- Compliance and safety: The implementation of updated systems ensured adherence to building codes, providing a safe and secure environment for all occupants.
Our Expertise in Heavy Industry and Engineering - Architecture
McKenna John J Architect specializes in heavy industry and engineering architecture, delivering exceptional results for various sectors. With years of experience and a strong commitment to excellence, our team consistently exceeds client expectations.
Our portfolio showcases a wide range of successful projects, including industrial facilities, medical buildings, and engineering structures. By combining innovative design, sustainable practices, and in-depth industry knowledge, we create spaces that harmonize with their surroundings and enhance functionality.
Partnering with McKenna John J Architect means experiencing meticulous attention to detail, professionalism, and an unwavering dedication to delivering projects that stand the test of time.
Contact Us
For more information about the Memorial Health System Baylis Medical Building retro-commissioning project or to discuss your upcoming architectural needs, please contact us:
McKenna John J Architect 123 Main Street City, State, ZIP Phone: (123) 456-7890 Email: [email protected]We look forward to hearing from you and helping you bring your architectural vision to life.




