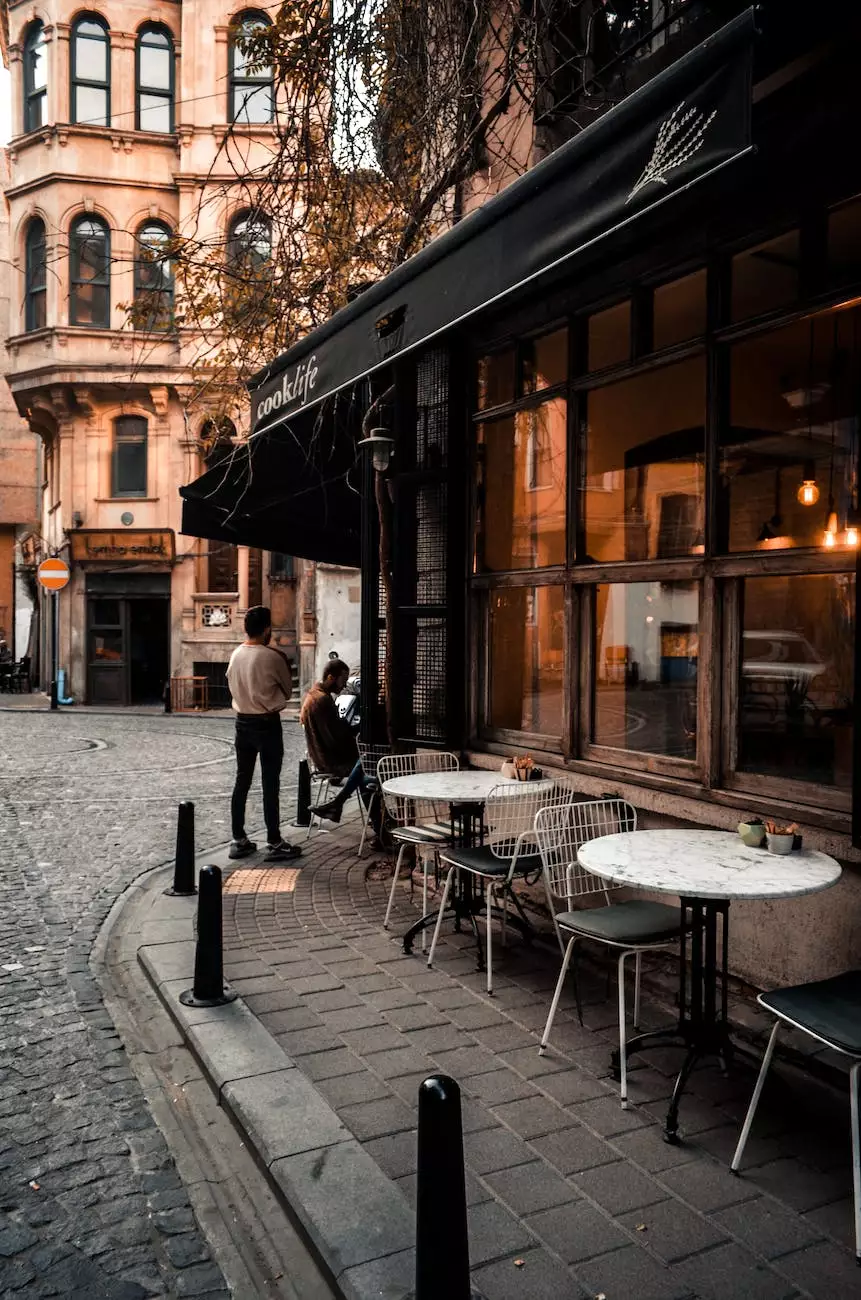Raney Street Relocation and Extension
Projects
Introduction
Welcome to the Raney Street relocation and extension project by McKenna John J Architect, a leading architectural firm specializing in Heavy Industry and Engineering - Architecture. In this project, we were tasked with the challenging yet exciting opportunity to relocate and extend Raney Street to accommodate the growing needs of the community.
Challenges Faced
The initial stages of the project involved extensive research and analysis to identify the key challenges that needed to be overcome. This included assessing the existing infrastructure, considering traffic flow patterns, and preserving the architectural integrity of the surrounding area. Our team worked closely with city planners, engineers, and local stakeholders to ensure a comprehensive understanding of the project requirements.
Traffic Management
One of the primary challenges we encountered was managing traffic during the relocation and extension phase. We implemented a meticulous traffic management plan that prioritized the safety of pedestrians and motorists while minimizing disruptions. By carefully coordinating construction activities and implementing detour routes, we were able to maintain a smooth traffic flow throughout the process.
Preservation of Architectural Identity
McKenna John J Architect is committed to preserving the architectural identity of the communities we serve. With the Raney Street relocation and extension project, we ensured that the new infrastructure seamlessly integrated with the existing surroundings. By leveraging our expertise in blending contemporary design elements with traditional aesthetics, we achieved a harmonious result that received widespread acclaim.
Innovative Design Solutions
Our team of experienced architects and engineers employed cutting-edge design solutions to address the unique challenges posed by the project. By incorporating sustainable materials, energy-efficient technology, and thoughtful urban planning principles, we created a modern infrastructure that not only enhanced the functionality of Raney Street but also contributed to the overall well-being of the community.
Green Spaces and Public Amenities
Recognizing the importance of creating vibrant public spaces, we integrated carefully designed green spaces and public amenities along the newly relocated and extended Raney Street. These additions not only provided visual appeal but also promoted community engagement and improved the overall quality of life for the residents.
Accessibility and Safety
Accessibility and safety were paramount in our design approach. We implemented state-of-the-art pedestrian-friendly features, such as wide sidewalks, well-placed crosswalks, and ample lighting, to ensure convenience and security for pedestrians and cyclists. Additionally, we incorporated smart traffic management systems to optimize the flow of vehicles and minimize congestion.
Impact on the Community
The successful completion of the Raney Street relocation and extension project has had a profound impact on the community. The enhanced infrastructure has provided improved access to key facilities, reduced travel time, and increased economic opportunities. The revitalized public spaces have become gathering spots for community events, fostering a sense of pride and unity among the residents.
Contact McKenna John J Architect
Are you looking to undertake a similar project within the Heavy Industry and Engineering - Architecture sector? Contact McKenna John J Architect today to discuss your architectural needs. Our talented team is ready to provide innovative design solutions tailored to your specific requirements.




