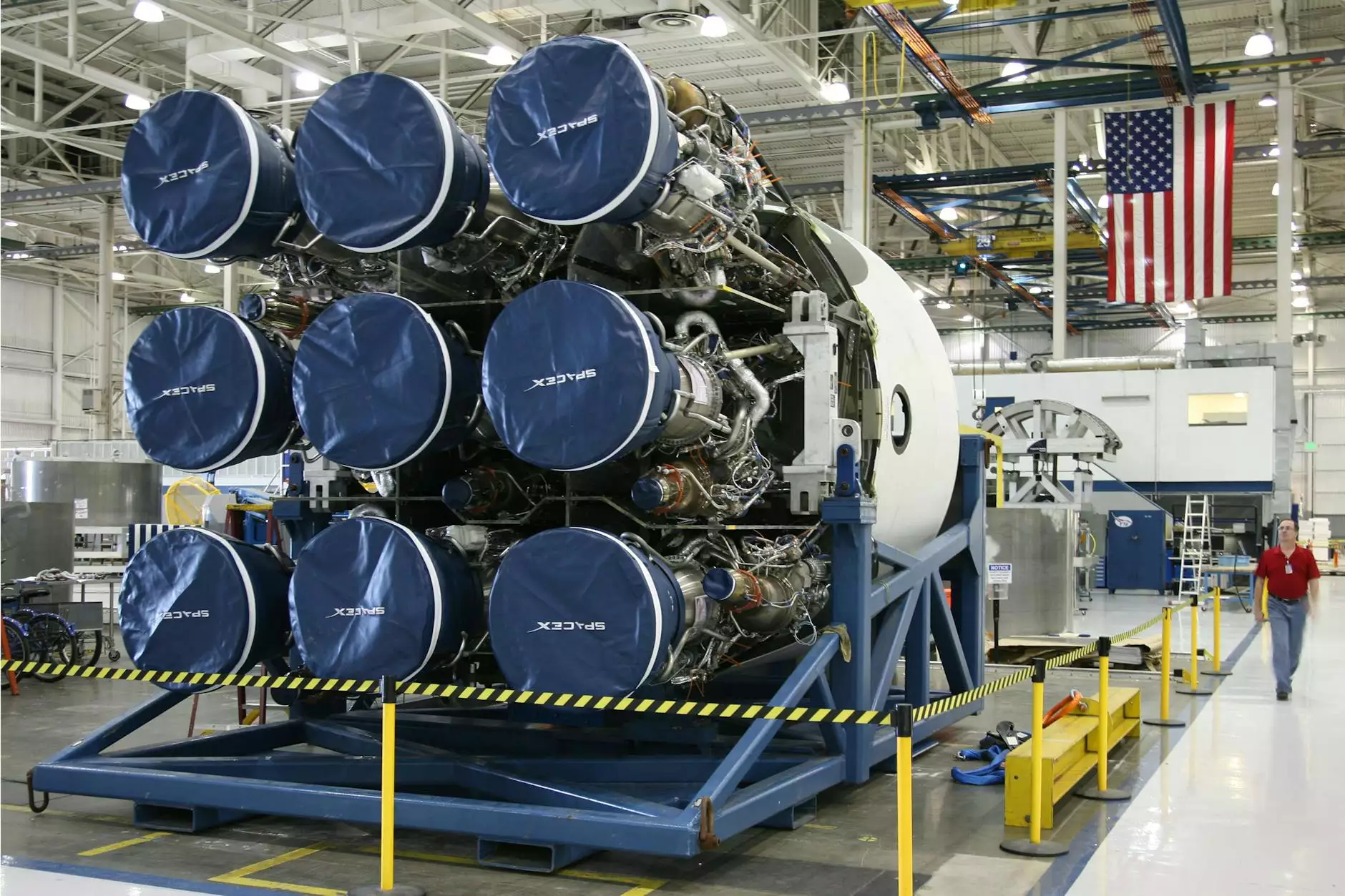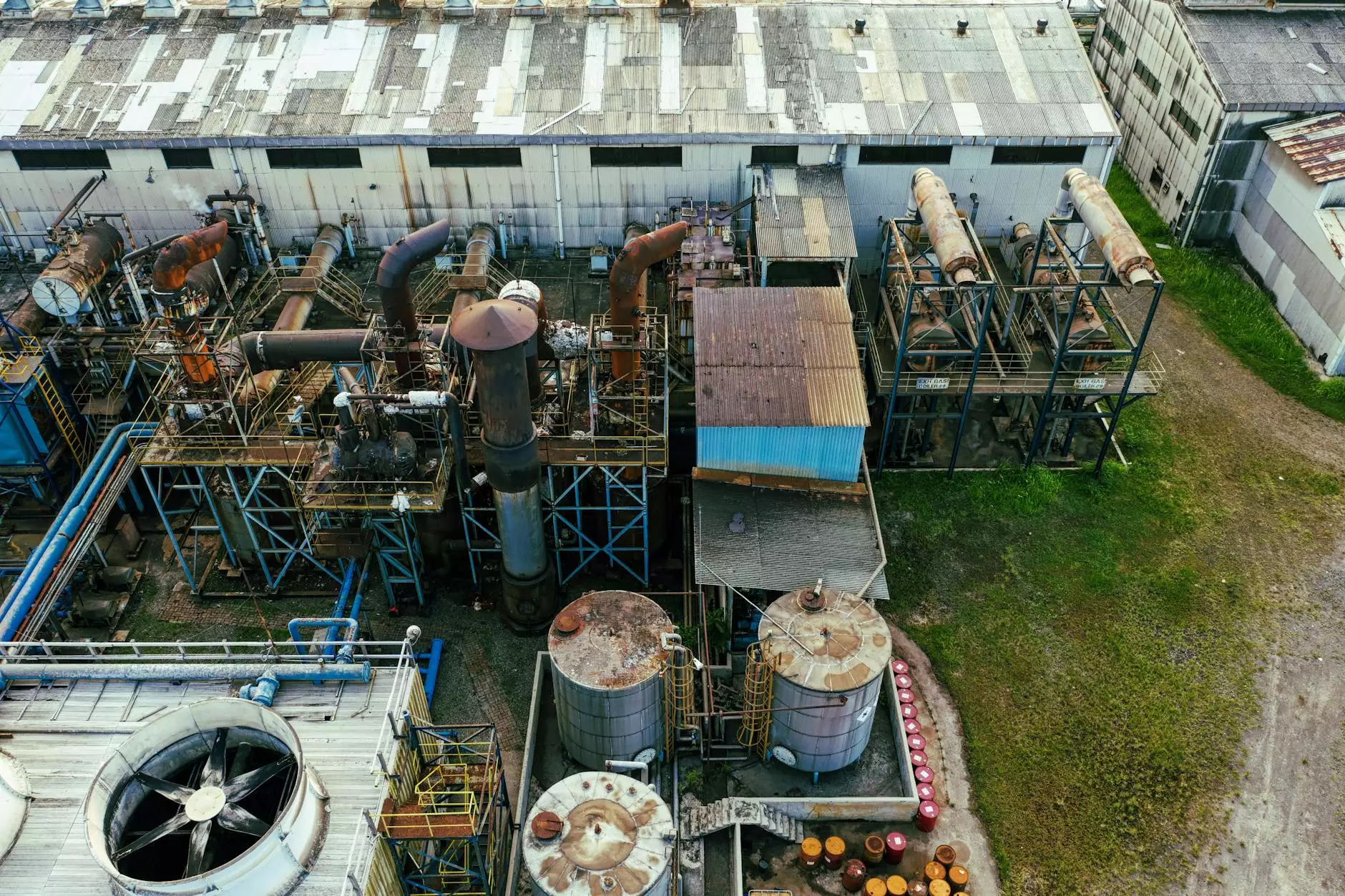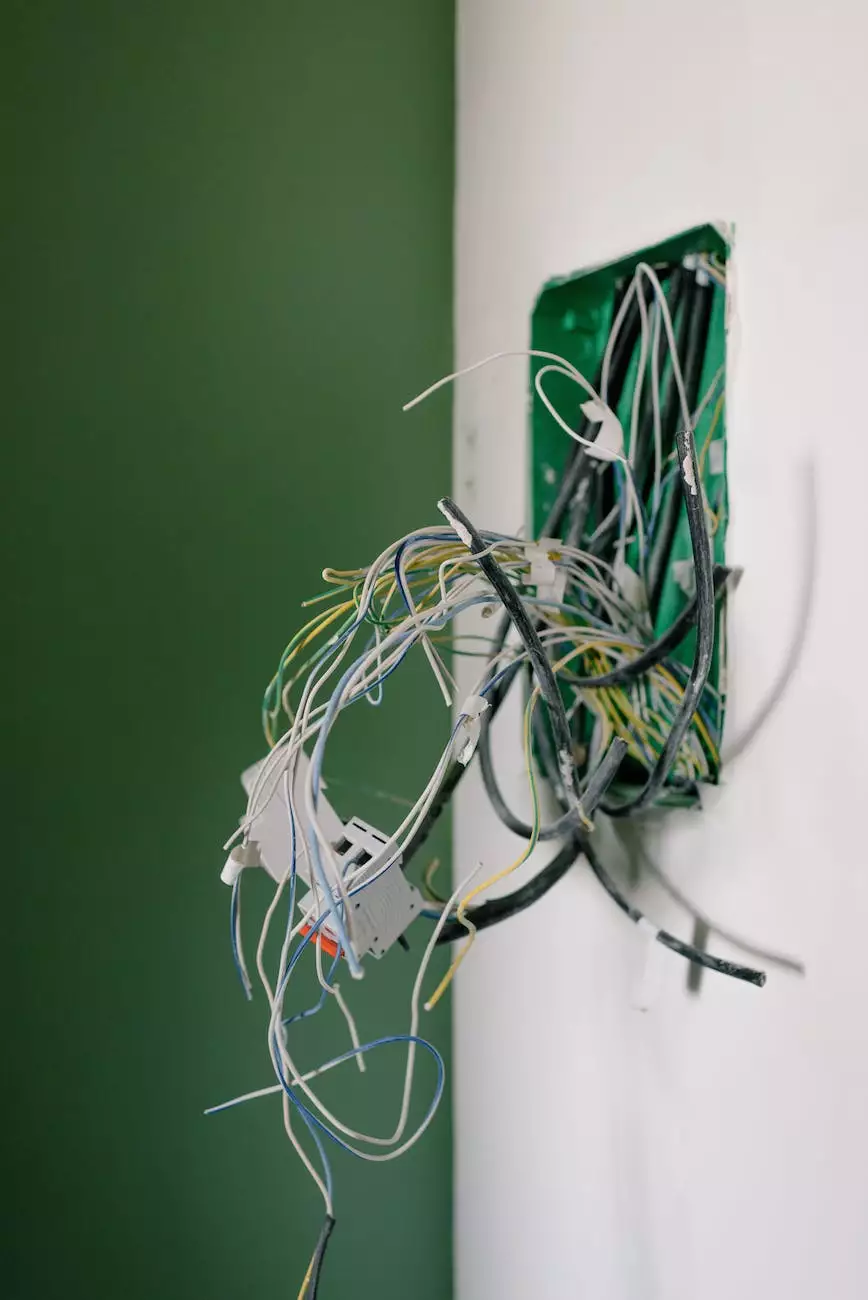Illinois Air National Guard 126th Repair Squad Operations Facility
Portfolio
About McKenna John J Architect
Welcome to McKenna John J Architect, a renowned architectural firm specializing in heavy industry and engineering projects. With our expertise and attention to detail, we are committed to creating exceptional designs that exceed client expectations. Our portfolio showcases the Illinois Air National Guard 126th Repair Squad Operations Facility, a testament to our innovative approach in architecture.
The Importance of Quality Architecture in Heavy Industry and Engineering
Architecture plays a vital role in heavy industry and engineering projects, and the Illinois Air National Guard 126th Repair Squad Operations Facility exemplifies the value of exceptional design. This facility serves as a fully functional space for repair and operational activities, combining practicality, efficiency, and aesthetics.
Design Features
The design of the Illinois Air National Guard 126th Repair Squad Operations Facility incorporates various essential features, ensuring its optimal functionality and appeal:
- Spacious Interior: The facility offers ample space to accommodate various repair equipment, vehicles, and personnel.
- Optimized Workflow: Careful consideration was placed on the layout to reduce unnecessary movement and enhance productivity.
- Energy Efficiency: Sustainable design elements were implemented to minimize energy consumption and reduce environmental impact.
- Advanced Security Systems: State-of-the-art security measures were integrated to safeguard valuable equipment and materials.
- Accessible Location: The facility is strategically situated, allowing easy access to transportation routes and resources.
Functional Spaces
The Illinois Air National Guard 126th Repair Squad Operations Facility consists of several functional spaces specially designed for specific operations:
- Repair Hangars: Equipped with specialized tools and equipment, the repair hangars facilitate the maintenance and repair of aircraft and vehicles.
- Administrative Offices: The administrative offices provide a conducive environment for efficient management and supervision of operations.
- Storage Areas: Ample storage areas are available to store spare parts, equipment, and supplies, ensuring easy access when needed.
- Training Facilities: Dedicated training spaces are incorporated, allowing personnel to enhance their skills and knowledge.
- Support Facilities: The facility includes amenities such as restrooms, break rooms, and dining areas, ensuring the comfort and wellbeing of personnel.
Experience Excellence with McKenna John J Architect
At McKenna John J Architect, our team of skilled professionals has extensive experience in designing high-quality buildings for heavy industry and engineering sectors. Our commitment to delivering exceptional results, combined with our client-focused approach, has earned us a solid reputation.
Why Choose Us?
- Expertise: We specialize in heavy industry and engineering architecture, allowing us to understand and address unique challenges specific to these sectors.
- Customized Solutions: We believe in tailoring our designs to meet the individual needs and requirements of our clients, ensuring their satisfaction.
- Innovative Design: Our team consistently pushes boundaries and explores new possibilities, resulting in innovative and cutting-edge designs.
- Collaborative Approach: We value open communication and collaboration with our clients, ensuring their vision is brought to life.
- Attention to Detail: Every aspect of our designs is meticulously planned and executed to ensure the highest level of precision and quality.
Contact McKenna John J Architect Today
If you are in need of exceptional architectural services for your heavy industry or engineering project, contact McKenna John J Architect today. We are passionate about creating remarkable designs that blend functionality, aesthetics, and sustainability. Let us bring your vision to reality!
Phone: (123) 456-7890
Email: [email protected]










