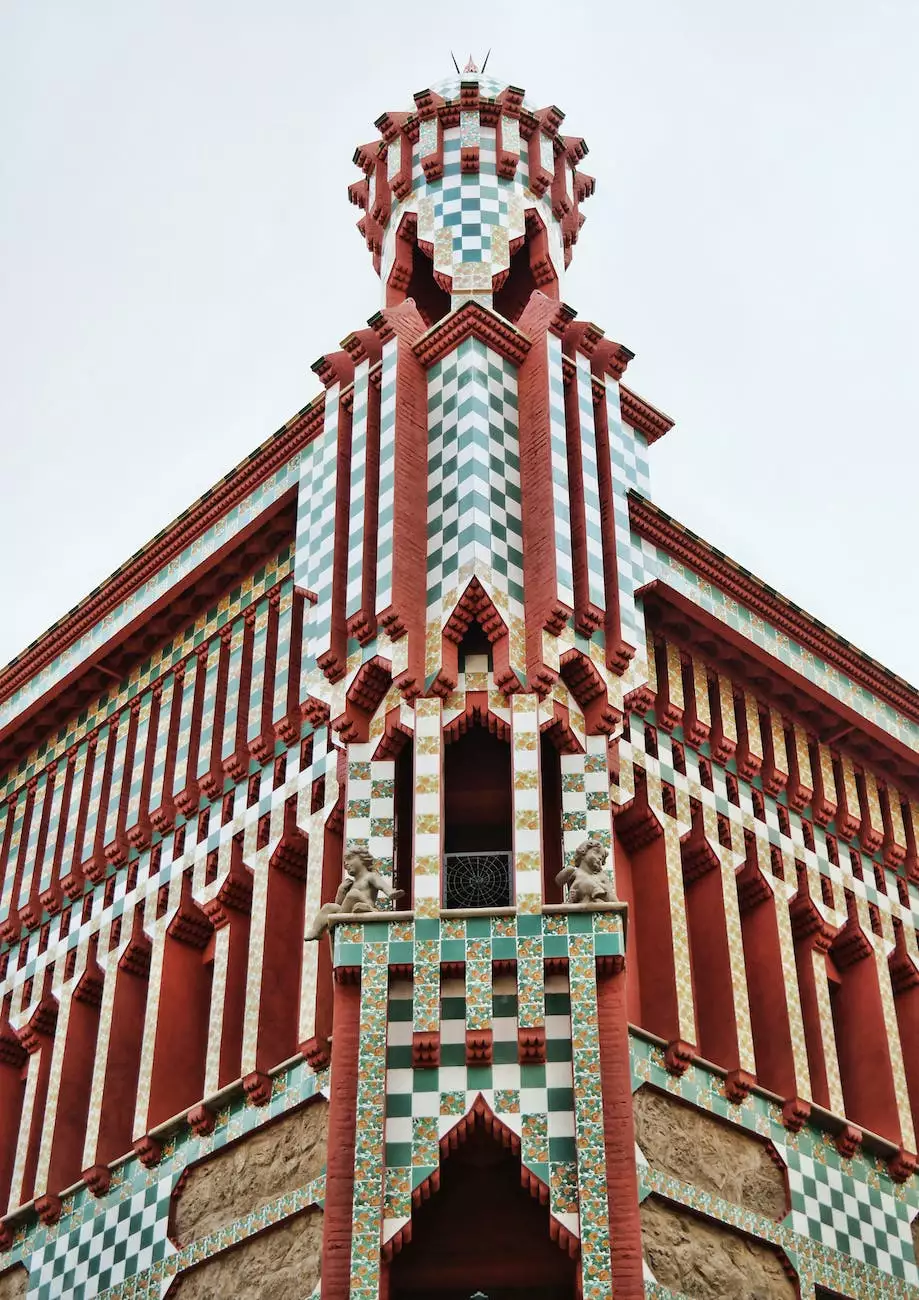Nine Elms School and Mixed-Use Development
Projects
Introduction
Welcome to the Nine Elms School and Mixed-Use Development project, meticulously designed and realized by the architectural experts at McKenna John J Architect. This ambitious undertaking exemplifies excellence in the field of Heavy Industry and Engineering - Architecture, showcasing our commitment to delivering innovative and cutting-edge designs that harmonize functionality and aesthetic appeal.
About Nine Elms School
The Nine Elms School is a remarkable educational facility that caters to the diverse needs of students in the local community. Our team of architects at McKenna John J Architect approached the design with a focus on creating an environment that fosters learning, creativity, and collaboration. With meticulous attention to detail, our aim was to construct a state-of-the-art facility that serves as a central hub for knowledge and growth.
Architectural Design
The architectural design of the Nine Elms School incorporates modern elements, sustainable practices, and functional spaces that inspire and engage students. Through the seamless integration of advanced technology, ergonomic furniture, and flexible learning spaces, we have successfully created an environment that promotes an unparalleled educational experience.
Facilities and Amenities
- Spacious and well-equipped classrooms
- Science laboratories
- Library and resource center
- Recreational areas
- Indoor and outdoor sports facilities
- Art and music studios
- Computer and technology labs
- Cafeteria and dining area
Mixed-Use Development
In addition to the Nine Elms School, the project also encompasses a mixed-use development that encompasses commercial and residential spaces. This unique integration combines the convenience of work, living, and leisure in one dynamic location.
Commercial Spaces
The mixed-use development features a range of well-designed and functional commercial spaces ideally suited for various businesses. From retail outlets to coworking spaces, restaurants, and entertainment venues, the development offers a vibrant ecosystem that attracts entrepreneurs and fosters economic growth within the community.
Residential Spaces
The residential component of the development comprises modern, comfortable, and sustainable living spaces uniquely designed to suit the diverse needs and lifestyles of residents. With a focus on creating a vibrant community, the design optimizes space utilization while ensuring privacy, security, and a high quality of life for residents.
Architectural Expertise
At McKenna John J Architect, our extensive experience in the field of Heavy Industry and Engineering - Architecture enables us to deliver exceptional outcomes that surpass client expectations. With a team of highly skilled and creative professionals, we approach each project with a passion for innovation, functionality, and sustainable design. Our commitment to excellence is reflected in the Nine Elms School and Mixed-Use Development, showcasing our ability to create remarkable spaces that stand the test of time.
Contact Us
If you are interested in learning more about our architectural services or have inquiries about the Nine Elms School and Mixed-Use Development project, we invite you to contact us. Our team is ready to assist you and guide you through every step of the process. Let us help you bring your architectural vision to life!










