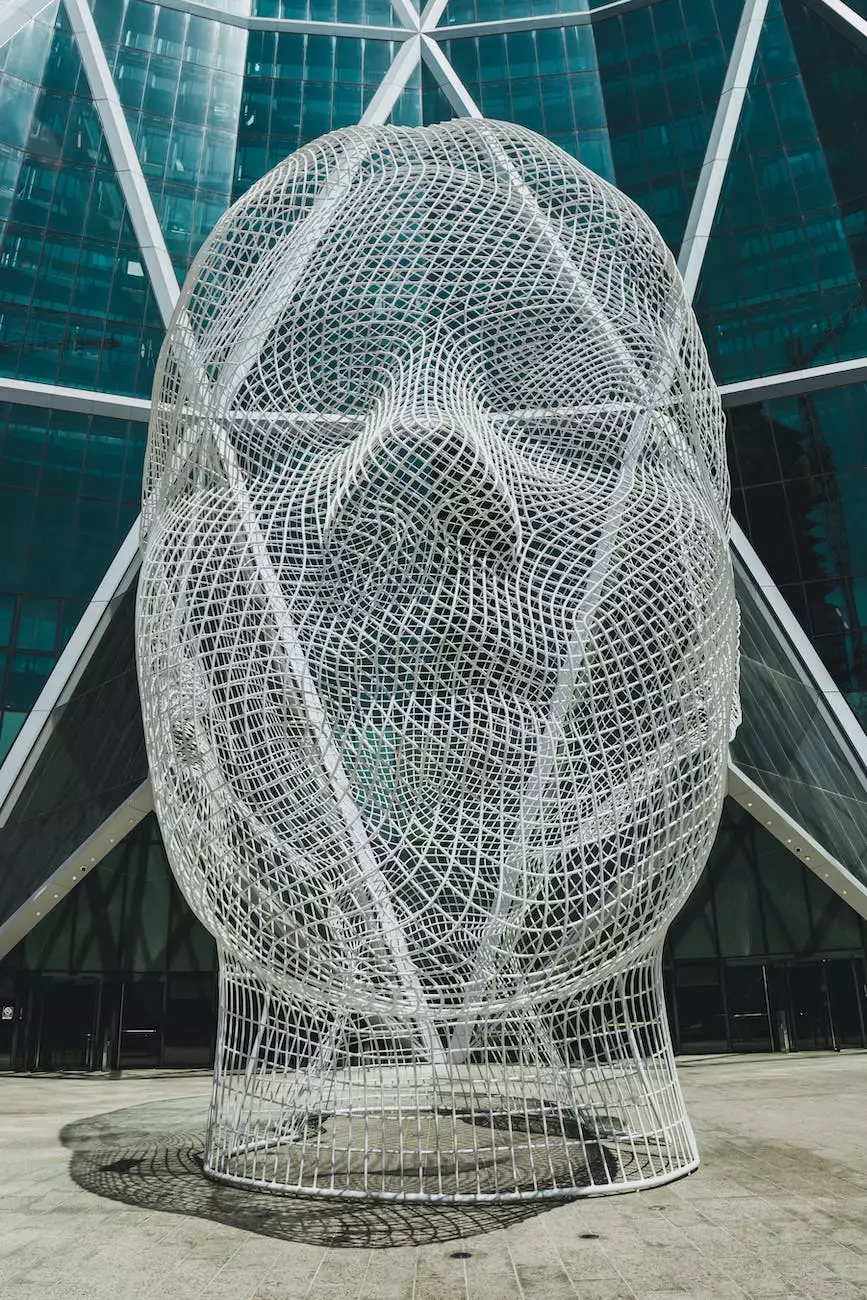Springfield Clinic Sixth Street Expansion (Illinois)
Portfolio
Introduction
Welcome to the page dedicated to the awe-inspiring Springfield Clinic Sixth Street expansion project in beautiful Illinois. As heavy industry and engineering specialists in architecture, McKenna John J Architect has successfully transformed this space into a remarkable architectural marvel that seamlessly blends functionality, aesthetics, and innovation.
About McKenna John J Architect
McKenna John J Architect is a premier architectural firm specializing in heavy industry and engineering - architecture. With years of experience and a proven track record of creating breathtaking designs, we pride ourselves on delivering exceptional projects that surpass our clients' expectations. The Springfield Clinic Sixth Street expansion project in Illinois is a testament to our commitment to excellence.
Unveiling the Springfield Clinic Sixth Street Expansion
The Springfield Clinic Sixth Street expansion represents a groundbreaking achievement in architectural design. Through meticulous planning and attention to detail, our team at McKenna John J Architect has crafted a space that combines functionality with visual appeal. This expansion project has rejuvenated the Springfield Clinic, providing a modern, state-of-the-art facility that meets the evolving needs of both staff and patients.
Design Concept and Features
Utilizing cutting-edge architectural techniques, our team has created a design concept that maximizes the available space without compromising on aesthetics. The Springfield Clinic Sixth Street expansion seamlessly integrates with the existing structure, creating a cohesive and harmonious environment.
The design features of the expansion include:
- Spacious waiting areas to enhance patient comfort
- Natural lighting solutions for a warm and inviting ambiance
- Efficient utilization of space for smooth patient flow
- State-of-the-art medical facilities and equipment
- Environmentally sustainable design elements
Architectural Innovation
At McKenna John J Architect, we continuously push the boundaries of architectural innovation. The Springfield Clinic Sixth Street expansion showcases our commitment to incorporating the latest trends and technologies in our projects.
Some notable architectural innovations within this expansion project include:
- Smart building features to enhance energy efficiency
- Sustainable materials and construction techniques
- Accessible design for individuals with disabilities
- Advanced HVAC systems for optimal climate control
- Thoughtfully integrated green spaces for relaxation and tranquility
Project Timeline and Execution
From initial concept development to final execution, the Springfield Clinic Sixth Street expansion project was meticulously planned and flawlessly executed by the team at McKenna John J Architect.
Key milestones in the project timeline include:
- Conceptualization and design planning
- Collaboration with contractors and engineers
- Obtaining necessary permits and approvals
- Construction and regular inspections
- Interior design and finishing touches
- Finalization and client handover
Conclusion
The Springfield Clinic Sixth Street expansion in Illinois is a testament to our unwavering dedication to architectural excellence. At McKenna John J Architect, we take immense pride in our ability to blend heavy industry and engineering expertise with creative vision to bring dream projects to life. Contact us today to learn more about our services or to discuss your architectural needs. Be prepared to experience architecture like never before!










