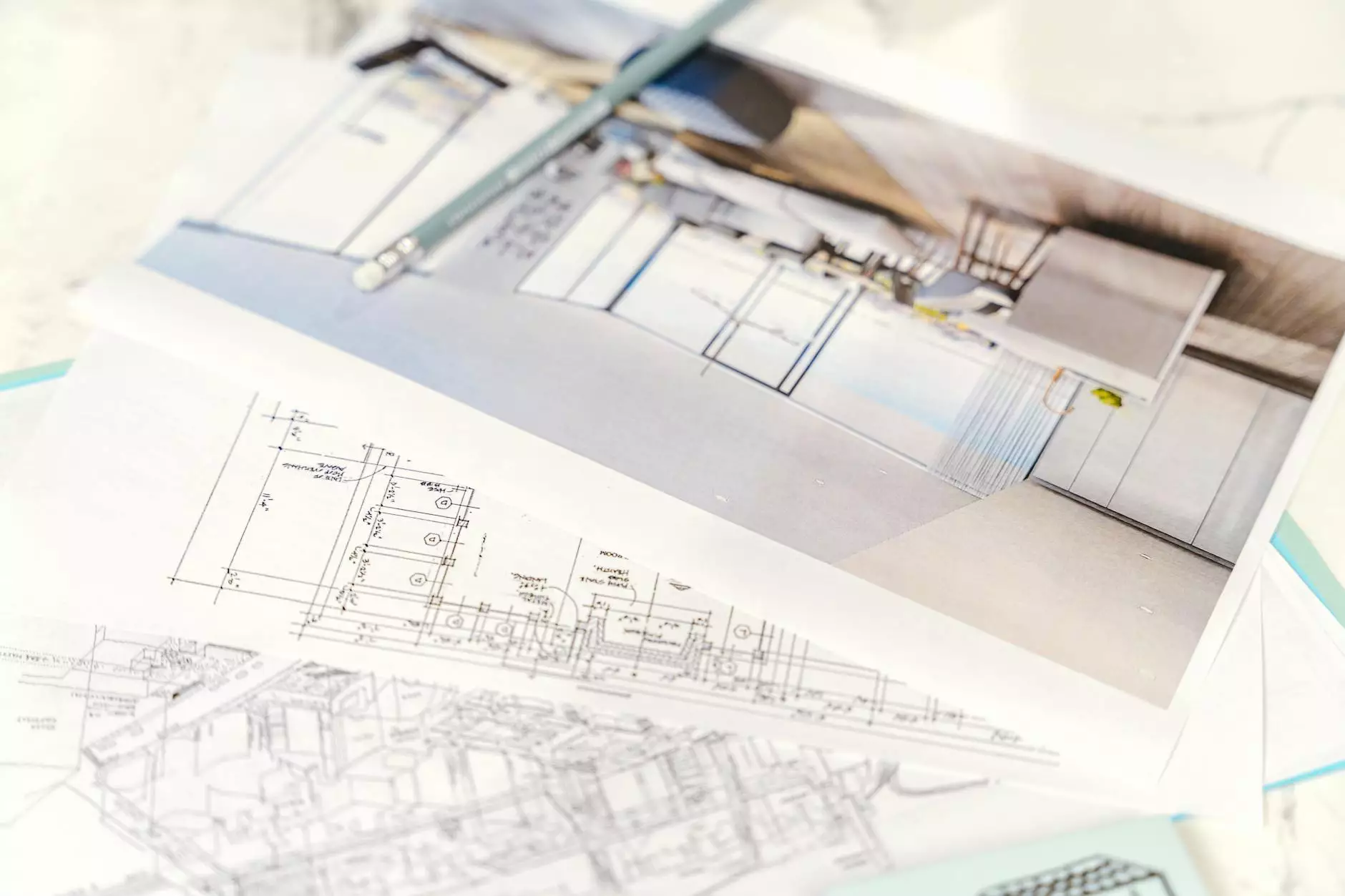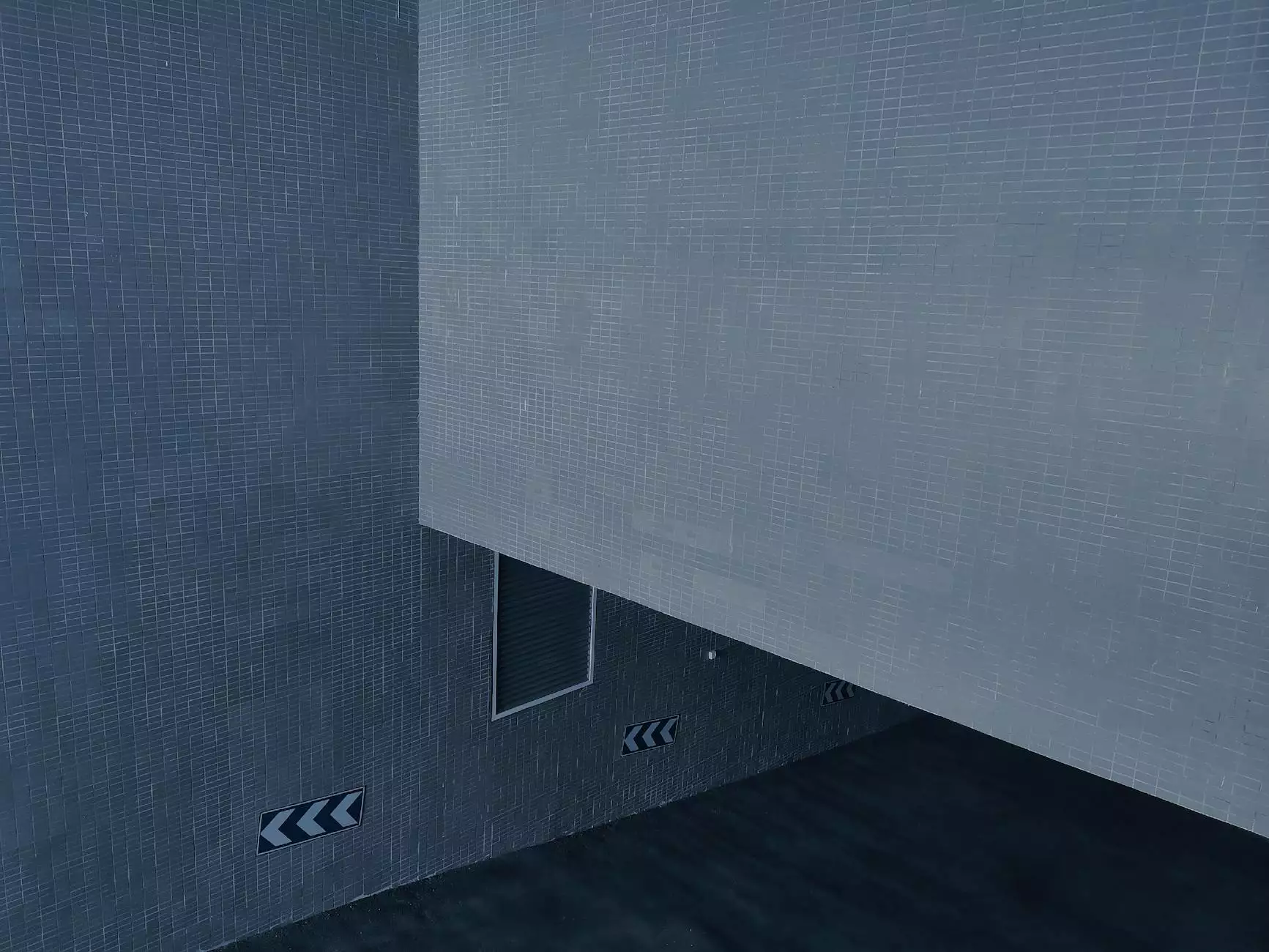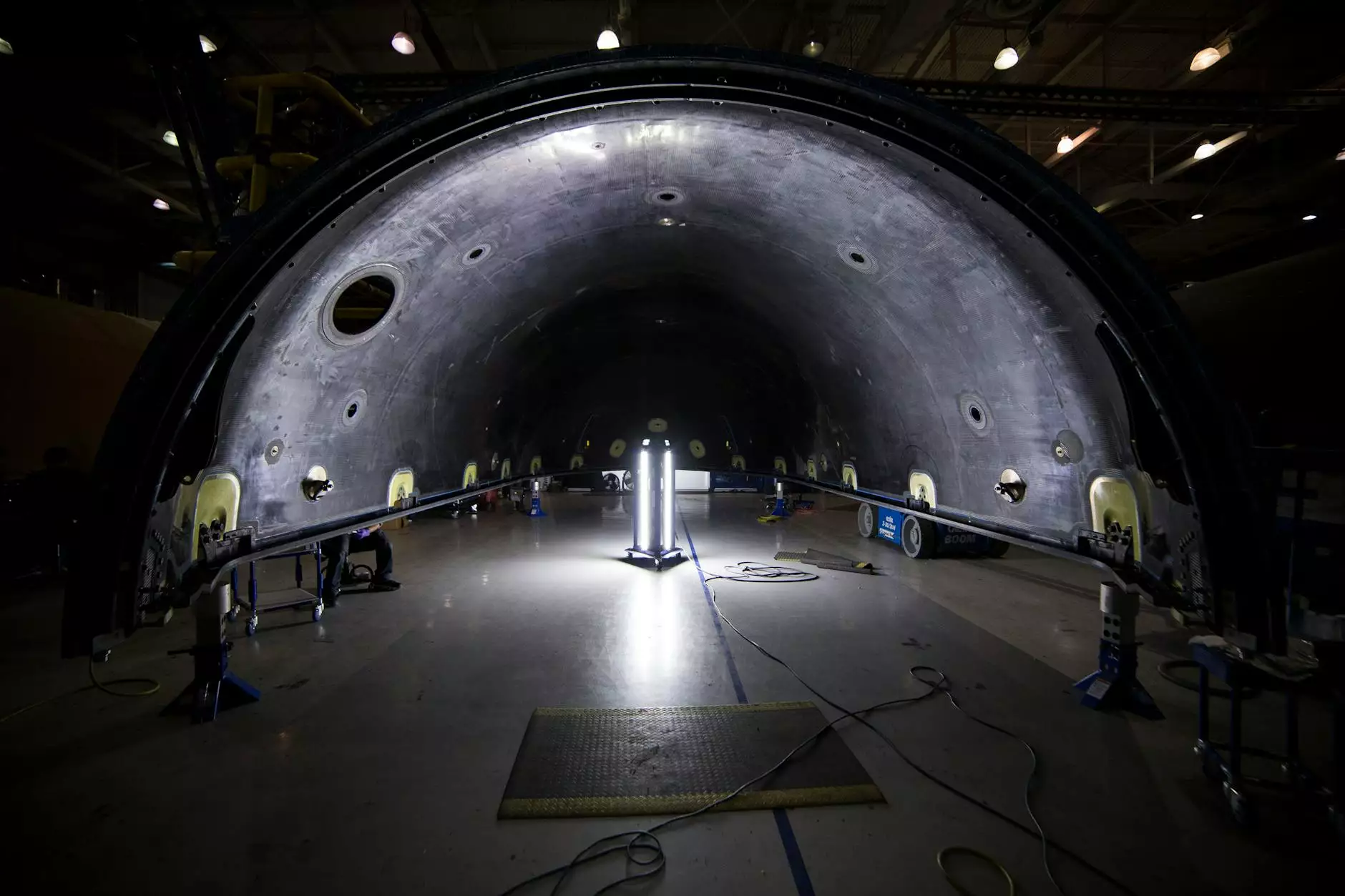Mayo Clinic Healthcare Facility
Projects
Introduction
Welcome to Mayo Clinic Healthcare Facility, a prestigious project by McKenna John J Architect, a renowned name in the Heavy Industry and Engineering - Architecture sector. With our exceptional expertise and commitment to excellence, we have successfully delivered numerous high-profile healthcare facilities. Let us take you on a captivating journey through the Mayo Clinic Healthcare Facility, showcasing our remarkable achievements in architectural design.
Architectural Vision
At McKenna John J Architect, our architectural vision for the Mayo Clinic Healthcare Facility was to create a state-of-the-art medical complex that seamlessly blends functionality, innovation, and aesthetics. We aimed to design a healthcare facility that not only caters to the medical needs of the patients but also provides a soothing and uplifting environment for their healing and recovery.
Building Design
The Mayo Clinic Healthcare Facility stands as an architectural masterpiece, boasting a stunning blend of contemporary design principles and timeless elegance. The structure features a seamless combination of glass, steel, and concrete, creating a visually striking and structurally sound building. The sleek and modern facade reflects the cutting-edge technology and advanced medical care offered within.
Exterior Design
The exterior design of the Mayo Clinic Healthcare Facility is a captivating symphony of form and function. The distinctive use of geometric lines, expansive glass panels, and strategic lighting elements create an inviting atmosphere while ensuring privacy and security. The landscaping surrounding the facility is thoughtfully curated to provide a serene and therapeutic outdoor space for patients and visitors.
Interior Design
Step inside the Mayo Clinic Healthcare Facility, and you will be instantly immersed in a world of elegance and tranquility. The interior spaces have been meticulously designed to optimize the flow of movement, promote healing, and enhance patient experience. Our team of skilled architects paid meticulous attention to detail, selecting the finest materials, textures, and colors to create an environment that fosters positivity and well-being.
Facility Highlights
The Mayo Clinic Healthcare Facility offers a wide array of cutting-edge amenities and innovative features, setting new standards in healthcare architecture. The facility houses state-of-the-art operating rooms equipped with advanced surgical technologies, spacious patient rooms designed for comfort and privacy, and specialized areas for diagnostic imaging, rehabilitation, and research.
Sustainability
As a firm committed to sustainable design, the Mayo Clinic Healthcare Facility incorporates environmentally friendly practices, energy-efficient systems, and green building materials. We have implemented sustainable technologies such as solar panels, rainwater harvesting systems, and smart energy management systems to minimize the facility's carbon footprint and create a healthier environment for patients, staff, and the surrounding community.
Accessibility
The Mayo Clinic Healthcare Facility prioritizes accessibility, ensuring that individuals of all abilities can easily navigate and access the building. The facility is equipped with ramps, elevators, and spacious corridors designed to accommodate wheelchair users and individuals with mobility challenges. We believe that a healthcare facility should cater to the diverse needs of the community it serves.
Technological Advancements
As technological advancements continue to shape the healthcare industry, the Mayo Clinic Healthcare Facility remains at the forefront of innovation. Our team integrated advanced IT infrastructure, telemedicine capabilities, and cutting-edge medical equipment into the facility's design, enabling healthcare professionals to deliver world-class care and enhance patient outcomes.
Client Satisfaction
Our commitment to exceeding client expectations has earned us a reputation as a trusted partner in healthcare facility design. We value collaboration and open communication, working closely with our clients to understand their unique requirements, budget constraints, and timeline expectations. The Mayo Clinic Healthcare Facility stands as a testament to our dedication to delivering exceptional results.
Testimonials
"Working with McKenna John J Architect on the Mayo Clinic Healthcare Facility project was an absolute delight. Their attention to detail and creative approach resulted in a healthcare facility that exceeded our expectations. We highly recommend their services to anyone seeking architectural excellence."
- Dr. Sarah Thompson, Chief Medical Officer
Contact Us
If you are planning a healthcare facility project or have any inquiries, our team at McKenna John J Architect is here to assist you. With our extensive experience in Heavy Industry and Engineering - Architecture, we are well-equipped to handle projects of various scales and complexities. Contact us today to discuss your architectural needs and let us bring your vision to life.
- Phone: 123-456-7890
- Email: [email protected]
- Address: 123 Architectural Avenue, City, Country










